Without the nightmare of physical products, shipping delays, or showing your face online
It’s something NOBODY is talking about.
And the profit margins will make your jaw hit the floor.
Look… I need you to pay attention for the next few minutes.
Seriously. This isn’t some BS hype train I’m about to put you on.
I’m showing you how regular people – people who’ve FAILED at every online business they’ve tried – are quietly making thousands every week selling PDF guides.
No showing your face
No dealing with Chinese suppliers
No customer service nightmares
No experience needed
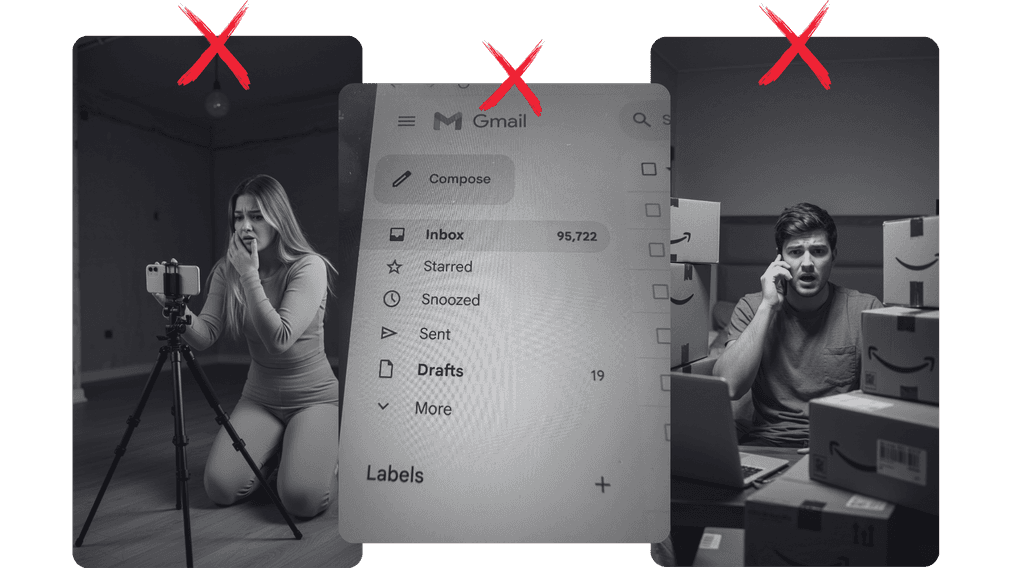
You’re stuck in traffic, heading to your soul-crushing 9-to-5, thinking, “There’s gotta be more than this.”
So what did you do?
You fell down the YouTube rabbit hole. Watched a million videos. Bought some guru’s course promising the “secret formula.”
Maybe you tried dropshipping.
Spending WEEKS finding “winning products,” building Shopify stores, learning Facebook ads… then finally launching and…
Crickets. Or worse – you got a few sales but then got absolutely HAMMERED with refund requests, supplier issues, and chargebacks.
Or maybe you went the Amazon FBA route? Spent thousands on inventory that’s still sitting in Amazon’s warehouse?
Or affiliate marketing? Creating content day after day for pennies while watching the product owner rake in the real cash?
I know that feeling in your gut right now. That “I’ve tried everything and nothing works” feeling.
Trust me. I’ve lived it.
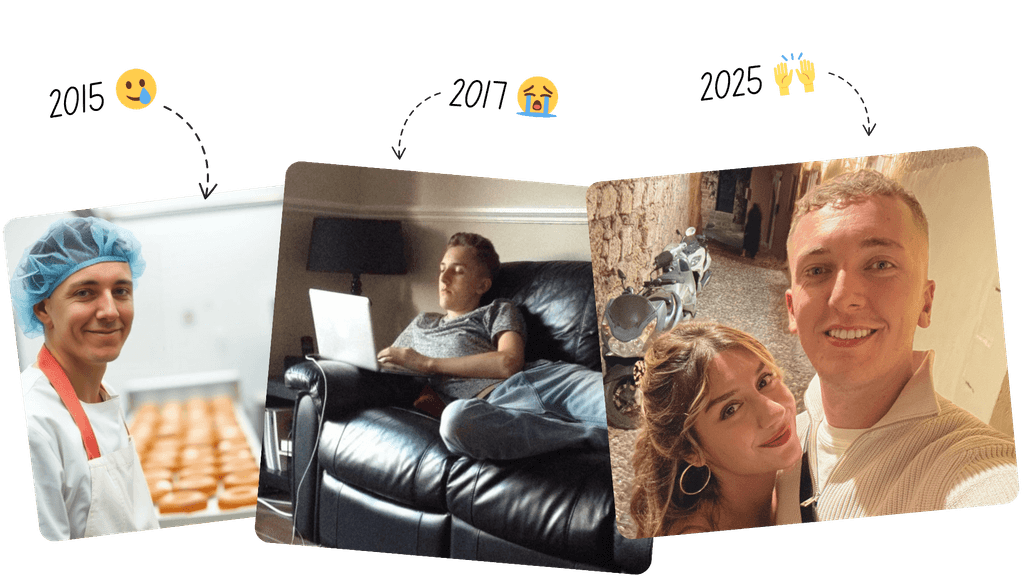
Let me tell you something I don’t share often.
When I was 16, I was working at a bakery in Manchester. Minimum wage. Hated every second of it.
I managed to save up £7,000. Every penny I had in the world.
I was gonna use that money to pay rent to my parents while I chased this crazy dream of becoming a DJ. (Yeah, laugh it up…)
But then I saw these “hoverboards” – or “Swegways” as they called them back then – EVERYWHERE.
I bought one. All my friends went nuts. “Where’d you get that? How much? Can you get me one?”
That’s when it hit me.
I took EVERY PENNY of that £7,000 and ordered 40 hoverboards from some random supplier in China I found online.
My parents flipped their shit when the UPS truck pulled up and unloaded 40 massive boxes into our garage.
We had this huge fight. I stormed upstairs, threw together a basic website on Wix, and sulked through dinner.
Then my phone started going crazy. Ka-ching. Ka-ching. Ka-ching.

Segway hit me with a cease and desist letter. Then these hoverboards started LITERALLY CATCHING FIRE in people’s homes.

I had to refund everyone. Lost every penny of my savings.
At 16, I learned the hard way that physical products can burn you. Literally.
Fast forward a few years.
I’m working at this marketing agency, pulling reports on client accounts.
I notice this one client selling a simple PDF guide in the personal development space.
I’m curious, so I dig into their numbers…
This person made over $1 Million from selling nothing but a digital PDF guide teaching men self-improvement.
No inventory
No suppliers
No shipping delays
No customer service nightmares
I couldn’t believe it.
So I tried it myself.
I created a relationships PDF guide for women in Turkey (random, I know). It taught them how to be more confident and tricks to make men obsessed with them.
That’s when I knew I’d never touch physical products again.
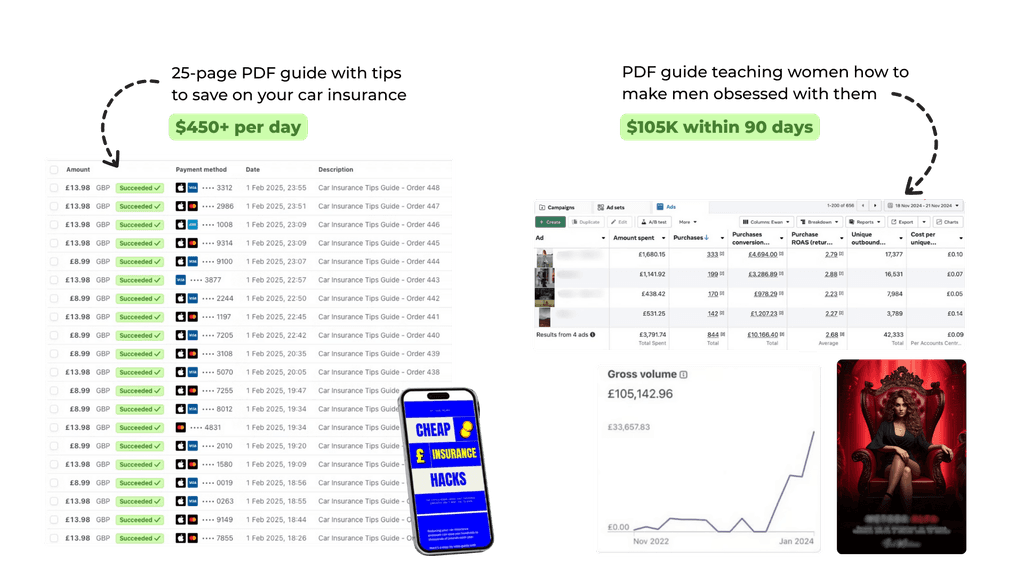
Here’s what hit me like a ton of bricks:
This business model solved EVERYTHING I hated about other online businesses:
No inventory (freedom!)
No suppliers (hallelujah!)
No shipping nightmares (thank god!)
No customer service headaches (peace at last!)
No showing my face (perfect for introverts!)
No need to be an expert on ANYTHING (this is huge)
Instead, I was creating digital PDF guides that:
Cost basically nothing to make
Sold with 90%+ profit margins (let that sink in)
Delivered INSTANTLY to customers
Required ZERO ongoing work
Could be about topics I knew NOTHING about
And here’s the kicker – I was actually HELPING people.
No inventory (freedom!)
No suppliers (hallelujah!)
No shipping nightmares (thank god!)
No customer service headaches (peace at last!)
No showing my face (perfect for introverts!)
No need to be an expert on ANYTHING (this is huge)
Instead, I was creating digital PDF guides that:
Cost basically nothing to make
Sold with 90%+ profit margins (let that sink in)
Delivered INSTANTLY to customers
Required ZERO ongoing work
Could be about topics I knew NOTHING about
And here’s the kicker – I was actually HELPING people.
Person has a specific problem they need to solve
META identifies people searching for this solution
Your PDF guide ad appears to the perfect audience
Customer buys your PDF guide to solve their problem
PDF is delivered automatically - no shipping required
Enjoy 90%+ profit margins with no ongoing work
The secret isn’t just “sell any old PDF.” It’s about finding SPECIFIC problems people are desperate to solve.
Think about it…
A parent with an ADHD child who can’t focus is at their wit’s end. They’re searching everywhere for help.
Then they see an ad for a “7-Day ADHD Calm Blueprint” for $27.
Are they gonna hesitate? Hell no! They’d pay 10X that for something that might actually help their kid.
Now here’s where it gets wild…
With today’s AI, you don’t need to know ANYTHING about ADHD to create that guide.
The AI does the heavy lifting. You just need to know how to ask the right questions.
All you need to do is:
1. Find the right problems
2. Ask AI the right questions
3. Package the solution so it sells
That’s it. That’s the whole game.
“OK but can I really make serious cash selling PDFs?”
Let me tell you why this is EXPLODING right now:
1. Digital Is The New Normal
The world’s changed. People buy digital stuff without thinking twice now. The e-learning market alone is worth over $250 BILLION and growing fast.
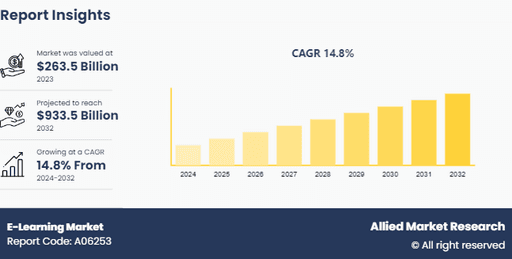
2. Physical Products Are DEAD
Inflation is killing physical product businesses. Shipping costs are insane. Those new import tariffs? The nail in the dropshipping coffin.

3. People Want Solutions NOW
Nobody’s got time anymore. People don’t want your 300-page book or 10-hour course. They want solutions NOW. Quick, actionable steps they can start TODAY.
4. AI Has Democratized Content Creation
Two years ago, you needed to be an expert or hire expensive writers to create content. Today? AI can help you create professional guides on literally ANY topic.
While thousands of people are fighting over the same saturated dropshipping niches or trying to become TikTok famous, almost NOBODY is in this space.
Think about it: There are MILLIONS of specific problems people need solutions for.
Health problems
Relationship problems
Money problems
Parenting problems
Pet problems
Hobby problems
Business problems

Each one is a potential PDF guide that people will happily pay for.
And you only need a TINY slice of this market to change your life.



“This sounds great in theory, but does it actually work in the real world?”
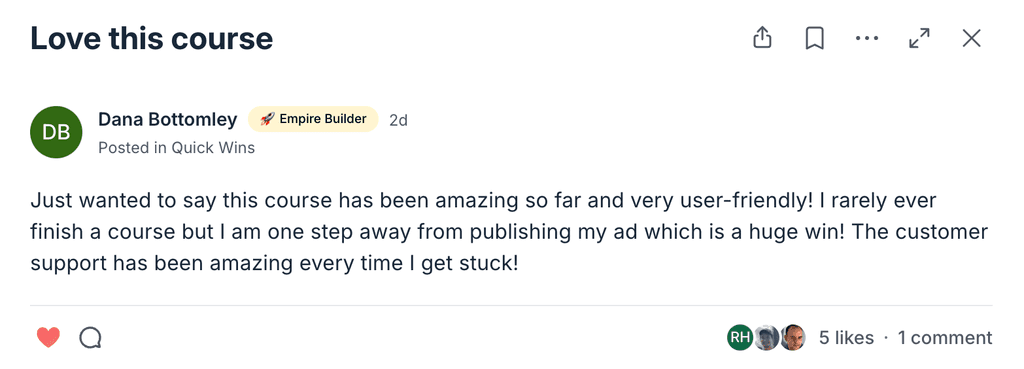

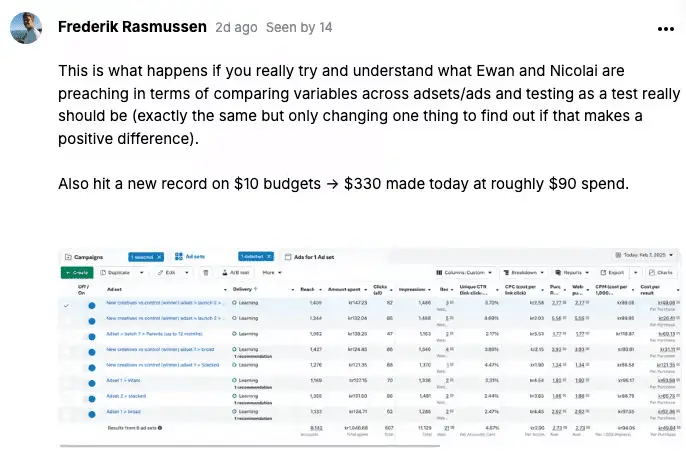

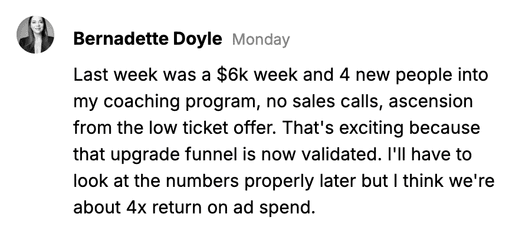
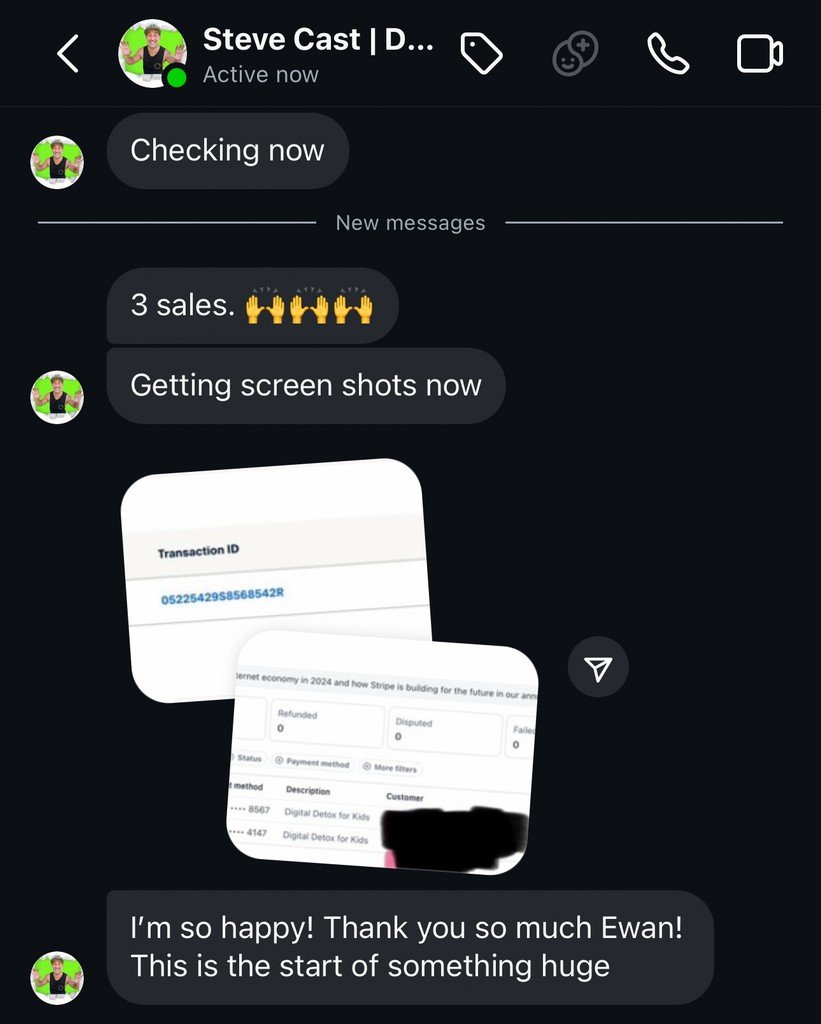
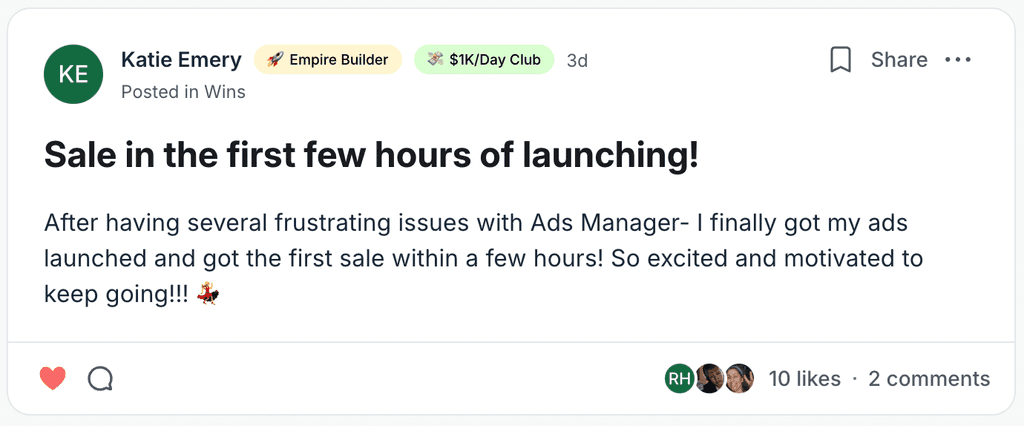
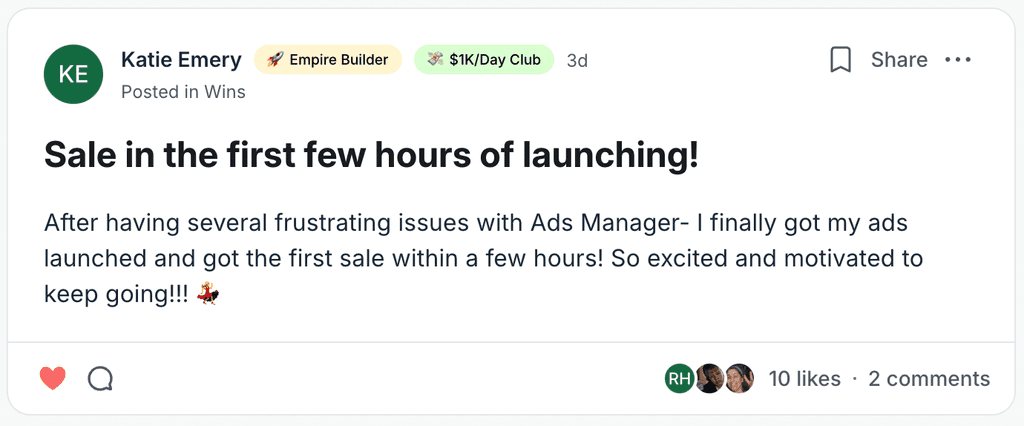

Look, I’m not gonna BS you. Not everyone sees success overnight.
Some students take a week or two to get their first sale. Others need to try a couple different niches before one hits.
But here’s the difference between this and other online businesses:
If your dropshipping store flops: You’re out thousands in buying a sh*tty course and ads.
If your Amazon product bombs: Same thing.
But with a PDF guide? Your only real cost is the time to create it and a small ad budget to test it.
If it doesn’t work? Move on. Try another niche. No big loss.
But if it hits? One successful PDF guide can make thousands every month for YEARS with almost no ongoing work.



#1: Find a profitable niche
This is where EVERYONE screws up. They choose niches based on their interests or what they THINK might sell.
Terrible idea.
Instead, we use a specific Reddit research method combined with AI to find problems thousands of people are actively trying to solve RIGHT NOW.
This way, we KNOW there’s demand before creating anything.
#2: Create your PDF guide using AI
Even if you know NOTHING about the topic (and I mean NOTHING), our AI prompts will help you create valuable content that actually helps solve people’s problems.
I’ll show you exactly how to structure your guide so customers feel they’ve gotten massive value, even if it’s only 20-30 pages.
#3: Build a converting sales page
Your sales page is where the magic happens. I’ll give you my exact templates that convert cold traffic into buyers.
You’ll learn how to speak directly to your customer’s pain points and position your PDF as THE solution they’ve been searching for.
#4: Run targeted Meta ads
Meta’s ad platform is freaking MAGICAL. When someone talks about having a problem online, Meta knows.
I’ll show you how to create simple ads that reach exactly the right people at exactly the right time – when they’re actively looking for solutions.
#5: Set up automatic delivery
When someone buys your PDF, they should get it instantly. I’ll show you how to set up a completely automated delivery system.
This means your business runs 24/7, making sales while you sleep, go to the beach, whatever.
#6: Analyze and scale
Once you have your first successful PDF, you can either scale up ad spend or create additional PDFs in different niches.
I’ll show you exactly how to read the data to know when to scale and when to pivot.
The beauty? This system works across THOUSANDS of different niches. Each PDF guide is a separate business, so your income potential is virtually unlimited.
Immediate access to the complete 8-module video course
that walks you through EVERYTHING:
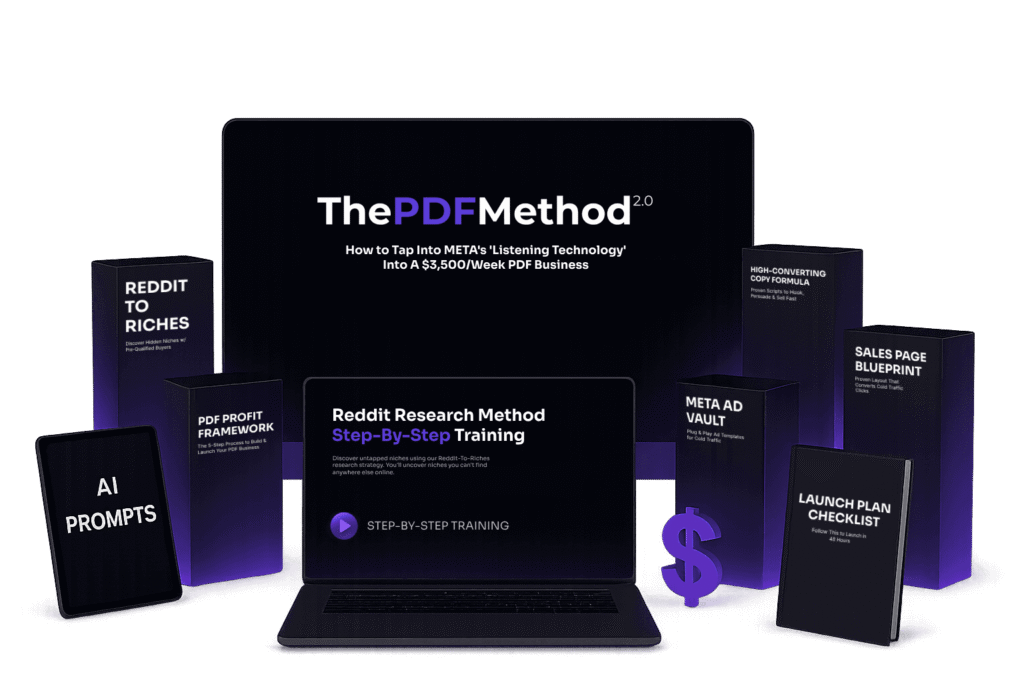

Fair question. The truth? There are THOUSANDS of potential niches, and I can’t do them all myself.
Look… I’m still selling PDFs every single day. This isn’t some “I used to do this back in the day” BS. This is what I actively DO.
Let me give you a real example:
My fiancée is a dietitian who was killing herself posting on Instagram daily, trying to get clients. Nothing was working.
So I set up a PDF sales system for her — using the exact method I teach in this course — and launched Meta ads.
Not revenue. PROFIT. Day one.
Now she’s got a full business that runs on autopilot, and she’s finally doing what she loves without chasing clients all day.
When you know this system… the results come FAST…
…Almost scary fast.
There are literally thousands of profitable niches out there. I’d be insane to try and hoard them all to myself.
Plus, unlike most “gurus” who stopped doing what they teach years ago, I still run this business every day. I still test new PDFs. I still run ads.
You’re not getting theory. You’re getting the exact system that’s working RIGHT NOW in 2025.
No fluff. No BS.
Just a method that actually works.
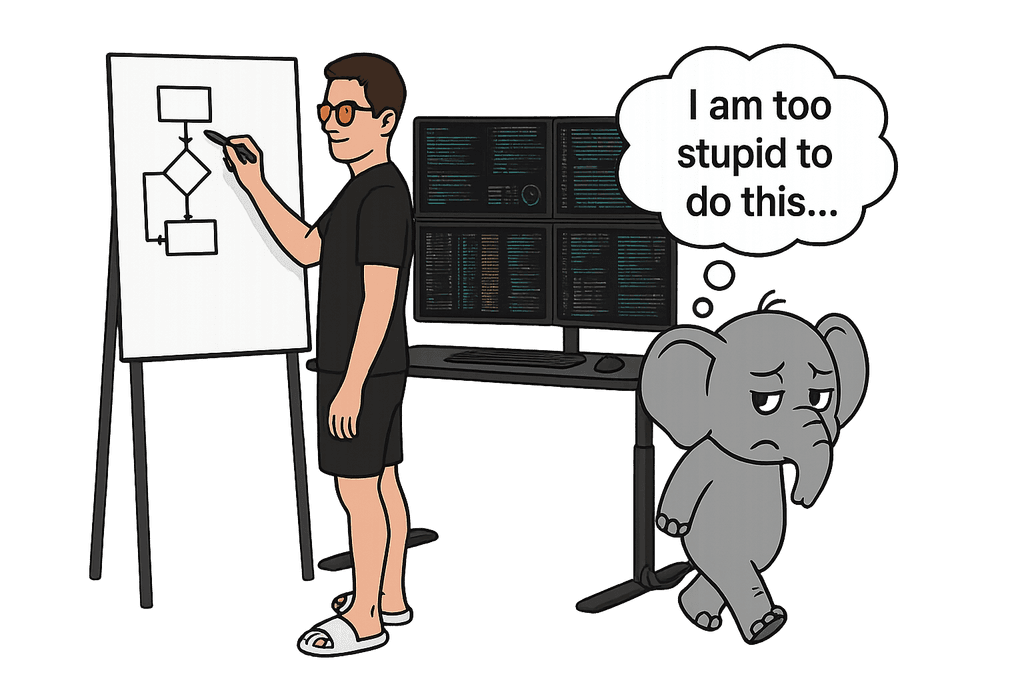
If you can use Facebook and follow simple video instructions, you can do this.
Everything is step-by-step, and the AI does the heavy lifting. You don’t need coding skills, design skills, or any technical expertise.

That’s EXACTLY why this is different. The PDF Method eliminates all the major pain points of other online businesses:
1.No inventory
2. No suppliers
3. No customer service headaches
4. No shipping delays
5. No showing your face
6. No technical expertise required
And most importantly, the cost of failure is minimal. If a PDF doesn’t sell well, try another niche. You’re not out thousands of dollars.
Here’s the deal:
The complete PDF Method 2.0 system – all 8 modules, templates, AI prompts, everything you need to start making money with digital PDF guides – for just $27.
Why so cheap? Because I want to remove every possible barrier between you and success. I’ve seen too many people spend thousands on courses and never take action because they feel like they’ve already invested too much.
If you’re looking for a magic button that makes money while you sleep without doing anything, this isn’t it.
The PDF Method works, but you need to follow the steps and do the work. You’ll need to spend a few hours creating your first PDF guide. You’ll need to set up a sales page. You’ll need to run some ads.
If you’re not willing to do those basic things, please don’t buy this program.
But if you’re ready to put in a reasonable amount of effort to build a real, sustainable online business, I can’t wait to help you succeed.
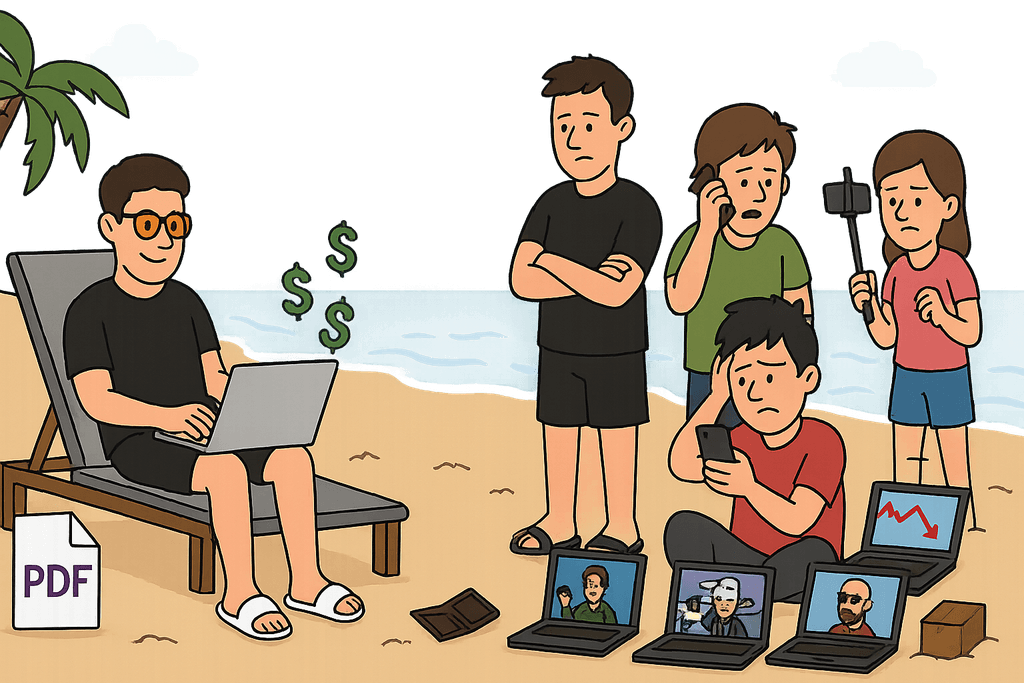
Keep jumping from business to business, spending thousands on inventory, dealing with suppliers and shipping headaches, watching your dreams of online success slowly fade away…
Or invest $27 today in a proven system that eliminates all the BS and gives you a clear path to $3,000+ per week.
My students are getting their first sales within 24-48 hours of launching.
Listen, I’ve tried EVERY online business model over the past 10+ years. I’ve never seen an opportunity like this.
1.No showing your face
2. Creating the product just ONCE
3. AI doing the heavy lifting
4. Meta finding your perfect customers
5. People HAPPILY paying for solutions to their problems
Absolutely not. This is a legitimate business model that requires work and implementation. The difference is that it eliminates most of the painful
parts of other models (inventory, suppliers, showing your face, complex tech). While some students see sales within 24-48 hours of launching,
building a sustainable $3,500/week business typically takes consistent effort over 1-3 months. What you're getting is a proven system without
the headaches of physical products.
| get it. I've bought those courses too. The difference is that I'm still actively doing this every day. This isn't theory - it's the exact system | used
to generate £105,000 from a single PDF in 90 days, and I'm still using it today. The PDF Method strips away all the unnecessary fluff and gives
you only what works right now. And at $27 (not $997 or $2,000 like most courses), I've removed the financial risk almost entirely.
The fundamental difference is margin and delivery. When you ran ads for dropshipping, you were probably working with 10-30% margins and
dealing with shipping delays, inventory, and customer service issues. PDF guides have 90%+ margins and deliver instantly. This means your ads
can be profitable much more quickly, and you don't have the backend headaches. My fiancée, who struggled with client acquisition for her online
nutrition program, started seeing $800/day in profit within 24 hours of launching her PDF with this exact method.
100%. Unlike most course creators who stopped doing what they teach years ago, | actively create and sell PDFs every day. I'm in the trenches
testing new niches, running ads, and optimizing campaigns. That's why this system works - it's not based on outdated strategies from 2019, but
on what's working right now in 2025.
No. You can start testing with as little as $10-20 per day. Because you'll know within 24-48 hours if your PDF is converting, you won't waste
thousands testing unsuccessful products like with dropshipping or Amazon FBA. Once you find a winner, you can scale gradually as profits allow.
Most successful students start with a $100-500 testing budget and reinvest profits as they scale.
Not at all. The PDF Method is specifically designed for people with basic computer skills. If you can use Facebook and follow step-by-step
instructions, you can implement this system. Everything is broken down into simple, actionable steps with nothing assumed. Many of our most
successful students had zero business experience before starting.
Yes! If you can use Facebook and follow video instructions, you have all the tech skills you need. The course walks you through every click, every
setup, every detail - nothing is left for you to figure out. The tools we use (Canva, Al, simple page builders) are designed for non-technical
people. No coding, no complex setup - just follow along with the videos.
This is the beauty of the system - no expertise required! With modern Al tools, you can create valuable content in virtually any niche. I'll show
you exactly how to leverage Al to create expert-level content that genuinely helps people solve their problems. The key is finding the right
problems to solve (which | show you how to do) and then using the right Al prompts (which | provide) to create quality solutions.
You can complete the entire course in a weekend if you're focused. Creating your first PDF guide typically takes 3-5 hours. Setting up your sales
page and delivery system takes another 2-3 hours. Then launching ads takes about 1 hour. Most students launch their first PDF business within
their first week. After launch, monitoring and optimizing ads takes about 15-30 minutes per day.
Yes. If you follow the training in full, implement everything exactly as taught, and don't get your first sale within 30 days, I'll refund your entire
investment. I'm so confident in this system because I've seen it work for hundreds of students from all walks of life. The only way you can fail is
by not taking action.
PDF guides are the perfect front-end offer for coaches and consultants. While you might be selling $1,000-$5,000 coaching packages now,
adding a $27-$97 PDF guide as an entry point can dramatically increase your client acquisition. The PDFs pre-qualify leads, demonstrate your
expertise, and create a low-risk way for potential clients to experience your value before investing in high-ticket offerings. Many coaches using
this method see 10-20% of PDF buyers later convert to their premium services.
Not at all - in fact, it's the opposite. PDF guides act as a "value ladder" first step that makes your coaching seem more accessible. The guides
solve specific problems while naturally highlighting the benefits of your more comprehensive coaching. My data shows that coaches who add
PDF guides as entry offers actually increase their premium pricing by 20-30% because they're no longer desperately chasing clients - the PDFs
bring qualified leads to them.
I'll show you exactly how to structure your PDF guides to solve immediate problems while naturally revealing the benefits of deeper work with
you. The key is what | call "solution bridging" - where your PDF delivers genuine standalone value but also reveals the next level challenges that
your coaching addresses. This creates a natural progression without feeling sales-y.
While you can certainly leverage your existing content, the Al methods | teach will help you package and format that content for maximum
impact as a PDF guide. Even experts find that Al helps them organize their knowledge in ways that connect better with beginners. The system
also shows you how to identify the specific sub-topics and problems that sell best as standalone guides versus what should be reserved for your
premium offerings.
Absolutely. While META's targeting capabilities are exceptional, the PDF creation and sales systems | teach work on any platform where your
audience hangs out. The course includes principles that apply to any traffic source. Many coaches successfully implement this system with their
existing email lists, podcast audiences, or YouTube subscribers without running ads at all. The PDFs convert exceptionally well with warm traffic.
No catch. Unlike other business courses priced at $997-$5,000, I've kept this affordable for one reason: | want to help as many people as
possible discover this business model. The strategies inside have generated millions in revenue, and | could easily charge $997. But I've seen too
many people get ripped off by overpriced courses, and | want to restore some integrity to this space. The PDF Method delivers everything you
need to succeed without the inflated price tag.
Many students see their first sales within 24-48 hours of launching their ads. Building to consistent $100+/day typically takes 2-4 weeks of
testing and optimization. Scaling to $3,500/week usually takes 1-3 months of consistent implementation. The beauty of this system is that you
get market feedback almost immediately - unlike other business models where you might invest months before knowing if you have a winner.
The only required ongoing cost is your ad spend, which you can control completely. Start with as little as $10/day and scale as you see positive
results. There are some minor one-time costs: a domain name ($10-15/year), a simple hosting/page builder ($15-30/month), and potentially a
design tool like Canva Pro ($12.99/month, though the free version works for many students). Total startup costs beyond the course are typically
under $100.
Absolutely! This is the perfect side-hustle because once your PDF and sales system are set up, the business runs mostly on autopilot. Most
students spend about 3-5 hours per week monitoring their ads and making optimizations. You can easily build this business in evenings and
weekends while keeping your day job. In fact, | recommend keeping your job until your PDF business consistently replaces your income.
You're actually early. While digital products have been around for years, the specific combination of Al-generated PDFs, META's advanced
targeting, and the post-physical product era we're in creates a perfect opportunity window right now. There are literally thousands of profitable
niches with desperate buyers that no one is serving yet. Even in the most competitive spaces, the "sub-niche" strategy | teach helps you find
pockets of eager buyers with no competition.
That's exactly why Al is such a game-changer. You don't need to be a writer at all. The Al writing tools and prompts | provide do all the heavy
lifting. You just need to know how to ask the right questions, which | show you step by step. Many of my most successful students consider
themselves terrible writers, but they create valuable, professional PDF guides using the templates and Al systems in the course.
Three things: curation, convenience, and specificity. When someone has an urgent problem, they don't want to spend hours searching through
contradictory advice online. They want a complete, organized solution right now. Your PDF guide delivers exactly that - a specific solution to
their exact problem, professionally organized, immediately accessible. That's why people happily pay $27, $47, or even $97 for the right PDF that
solves their specific problem.
The course covers exactly how to minimize refunds through proper expectation setting and delivery. Typically, PDF guides see refund rates
under 5% when done correctly. I'll show you how to create guides that deliver so much value that refunds are rarely an issue. And since you're
not dealing with physical products, there are no return shipping costs or inventory issues to worry about.
If you follow the training in full, implement everything exactly as taught, and don't get your first sale within 30 days, I'll refund your entire
investment. I'm taking all the risk because | know this works. All | ask is that you actually implement the system - this isn't for people looking for a
magic button to press.
If you follow this system and implement what you learn, your first sale could happen within 48 hours. I’m so confident in this method that if you don’t make a sale within 30 days of implementing everything exactly as taught, I’ll refund your entire investment. No excuses, no delays.